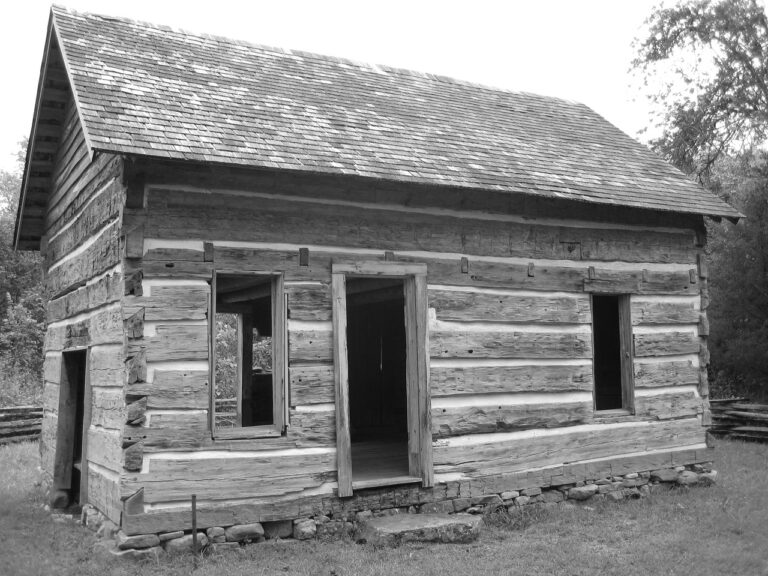Navigating the Pros and Cons of Open Floor Plans in Home Design
Open floor plans create a sense of spaciousness and airiness within a home, allowing for natural light to flow freely through the space. This design concept often results in a more welcoming and inclusive atmosphere, as family members and guests can interact easily regardless of their location in the common areas of the house. Additionally, open floor plans can be versatile, providing ample opportunities for various activities such as entertaining, socializing, and even working from home.
Another advantage of open floor plans is the flexibility they offer in terms of furniture arrangement and customization. With defined spaces like the living room, dining area, and kitchen seamlessly connected, homeowners have the freedom to arrange furniture in a way that best suits their needs and lifestyle. This flexibility not only enhances the visual appeal of the space but also allows for better traffic flow and accessibility within the home.
Drawbacks of Open Floor Plans
One potential drawback of open floor plans is the lack of privacy. With fewer walls to separate spaces, it can be challenging to find a quiet and secluded area when needed. This can be particularly difficult in homes where multiple people are living or when entertaining guests.
Another downside of open floor plans is the potential for a lack of storage space. Without distinct rooms, there may be limited areas to hide away clutter or store items that are not regularly used. This can lead to a more cluttered and disorganized living space, affecting the overall aesthetics and functionality of the home.







